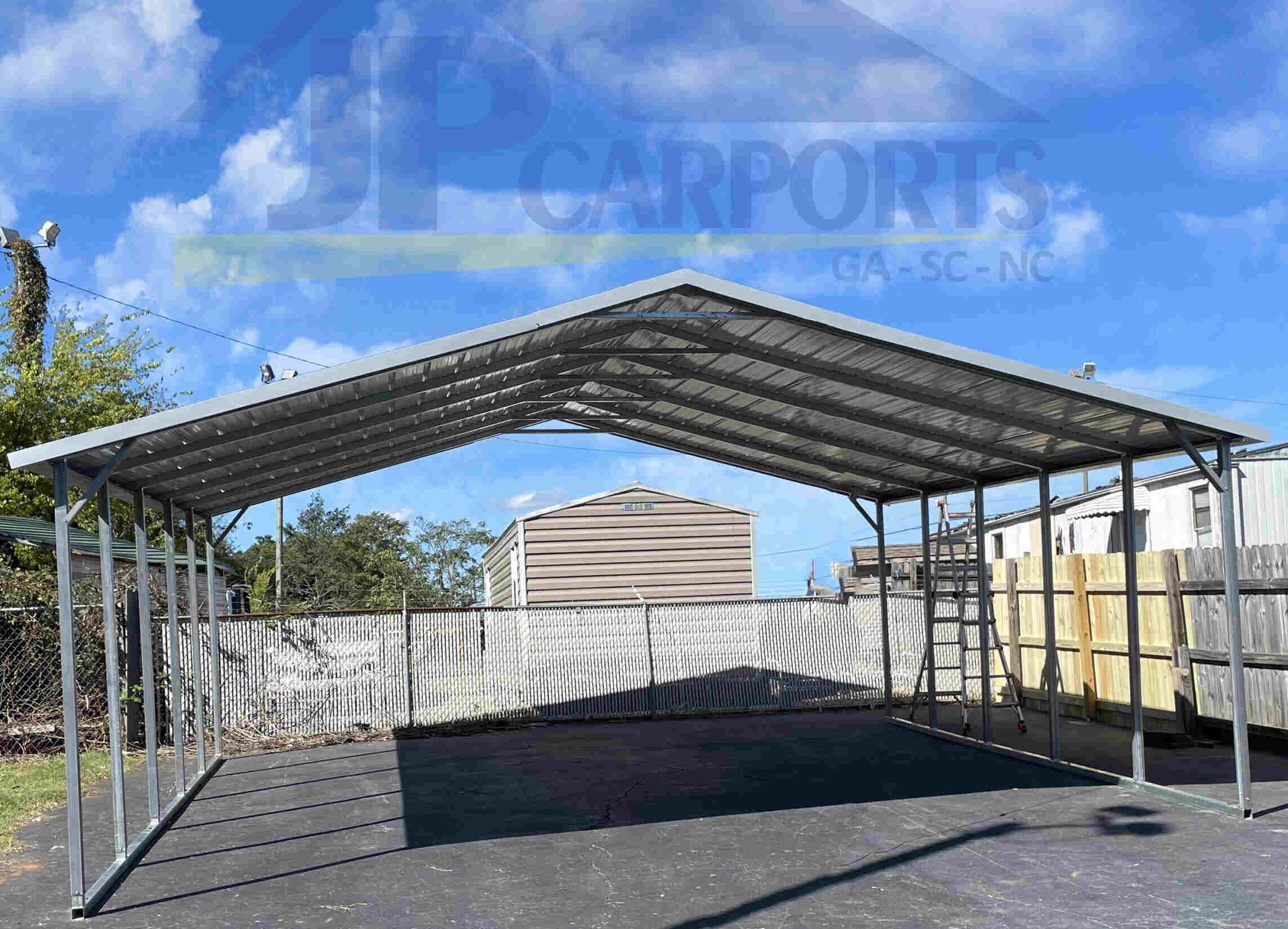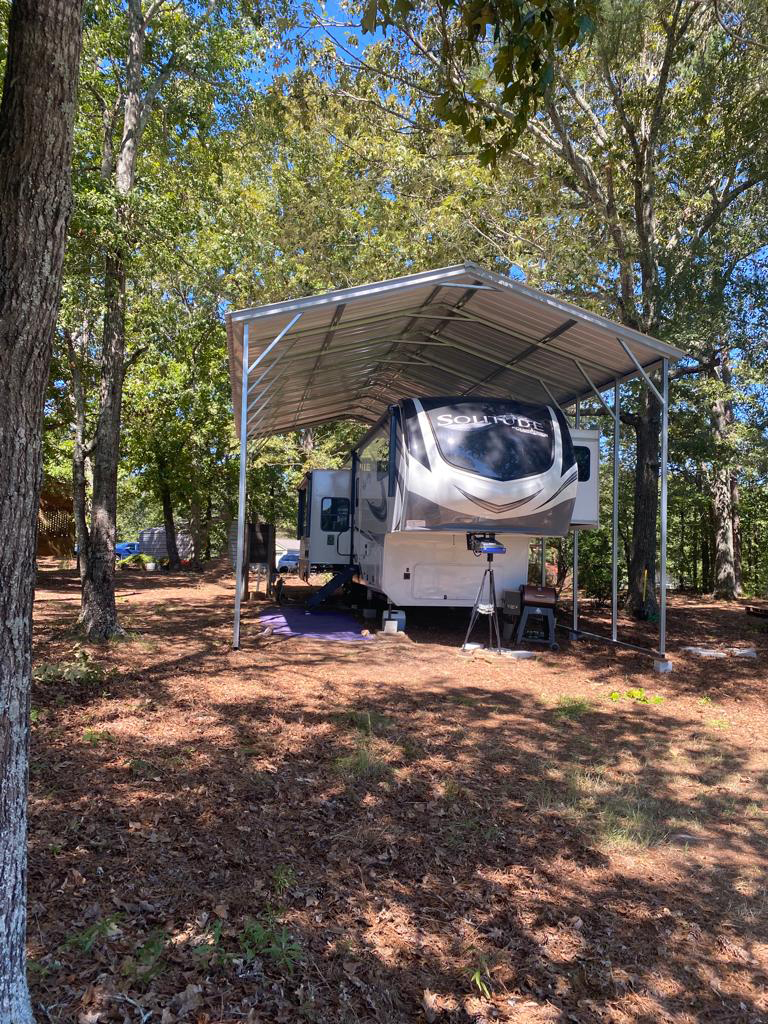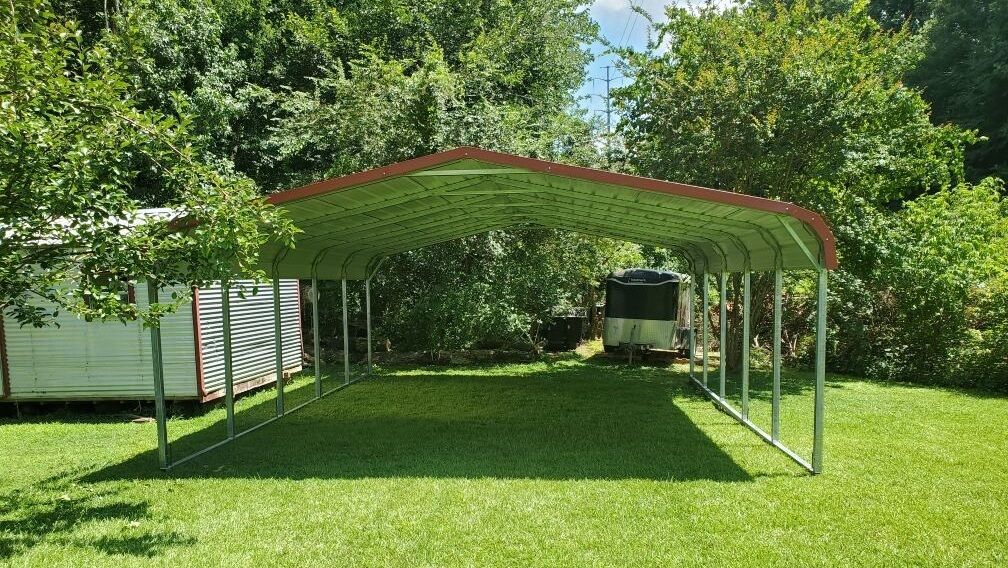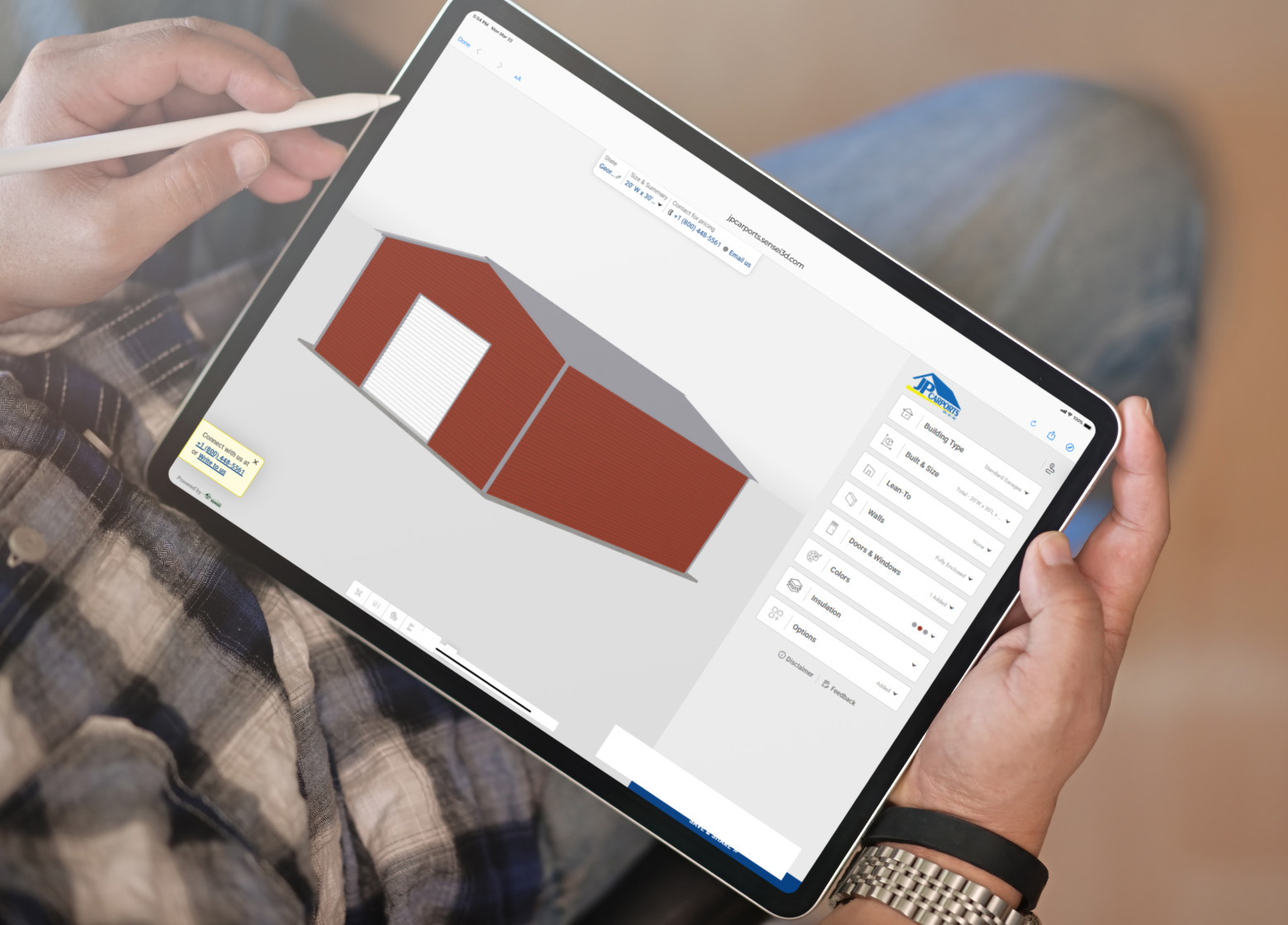Dimensions Garage Standard
Copy Link
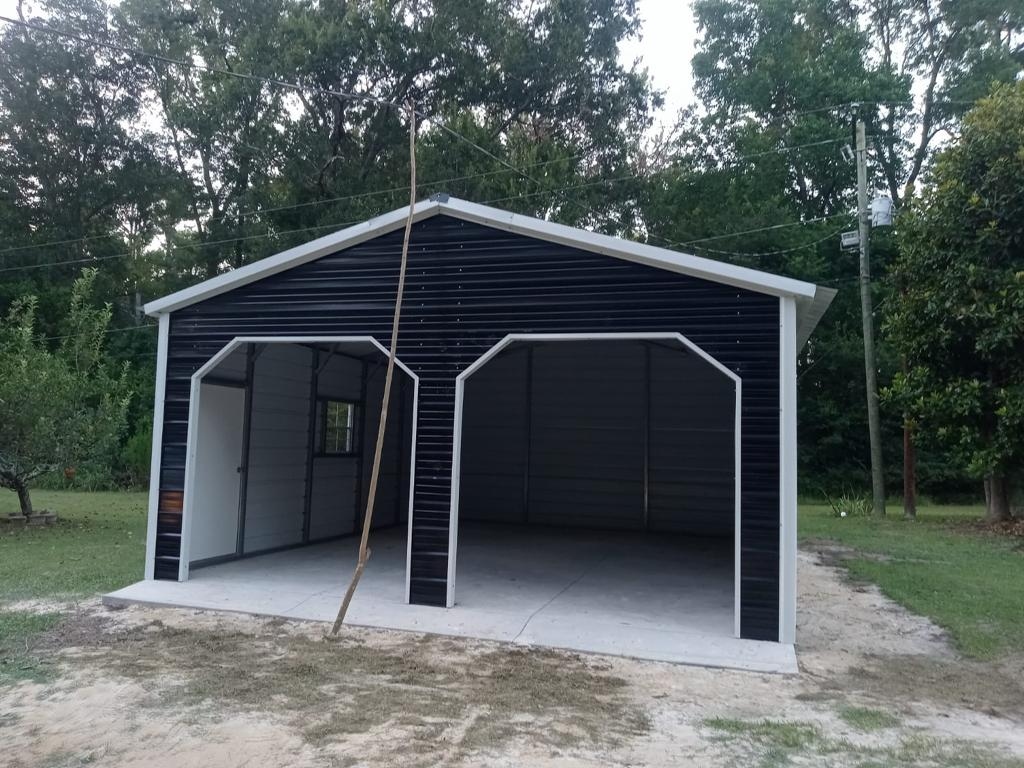
Dimensions Garage Standard: Everything You Need to Know
Understanding the standard dimensions of garages is essential for planning your space effectively. From single car to three car garages, knowing the average sizes and factors to consider when choosing can help create a functional and practical garage space. Whether for parking, storage, or additional living area, optimizing your garage size is crucial in maximizing its utility.
Understanding Standard Garage Dimensions
When planning your garage, it is essential to have a clear understanding of the standard dimensions to ensure functionality and practicality. By familiarizing yourself with the average size, door dimensions, and common sizes of garages, you can make informed decisions about your own space.
Average Garage Size
The average garage size serves as a baseline for determining the adequate space needed for various purposes. Understanding the typical dimensions can help you envision the layout and utilization of your garage efficiently.
Standard Garage Door Size
The standard garage door size plays a crucial role in determining the overall dimensions of the garage. By knowing the standard door dimensions, you can plan the entrance and exit points effectively to accommodate vehicles and provide easy access.
Common Sizes of Garages
Common garage sizes vary based on the number of vehicles and additional storage requirements. Whether it’s a single, double, or triple car garage, knowing the common sizes can guide you in optimizing space for your specific needs.
Single Car Garages
When it comes to single car garages, understanding the dimensions and how to utilize the space effectively is key to maximizing its functionality.
Dimensions for One Car Garage
The standard dimensions for a single car garage typically range from 12 feet to 16 feet in width and 20 feet to 24 feet in length, providing enough space to comfortably park and maneuver a single vehicle.
Utilizing Space in One Car Garage
Optimizing the available space in a single car garage involves thoughtful planning and organization. Consider installing shelving, hooks, and overhead storage to make the most of vertical space.
Adding Storage Options in One Car Garage
- Utilize wall-mounted cabinets to keep tools and equipment organized and easily accessible.
- Invest in stackable storage bins to maximize floor space and keep items neatly stored.
- Consider installing a workbench or tool storage system for DIY projects and hobby work.
Two Car Garages
When it comes to two car garages, the standard size is essential for accommodating two vehicles comfortably. Additionally, maximizing vertical space and implementing effective storage solutions are key factors to consider when planning your garage space.
Standard Size for Two Car Garage
Typically, a two car garage has a standard size of 24 feet wide by 22 feet long. This size allows ample space for two vehicles to be parked side by side, with sufficient room for opening doors and maneuvering around the cars.
Vertical Space in Two Car Garage
Utilizing vertical space in a two car garage is crucial for optimal storage solutions. Installing shelving units, overhead storage racks, or wall hooks can help maximize the available space and keep the garage organized and clutter-free.
Storage Solutions for Two Car Garage
- Consider installing built-in cabinets or modular storage systems to keep tools, equipment, and other items neatly organized.
- Utilize pegboards or slat walls to hang commonly used tools and accessories for easy access.
- Invest in stackable storage containers or bins to store seasonal items or belongings that are not frequently used.
By strategically planning your two car garage layout and incorporating smart storage solutions, you can create a functional and organized space that meets your needs and enhances the usability of your garage.
Three Car Garages
Dimensions for Three Car Garage
When it comes to a three-car garage, the standard dimensions typically measure 36 feet in width by 22 feet in length. This spacious layout provides ample room to comfortably park multiple vehicles without feeling cramped.
Multiple Vehicle Storage Options
- Install overhead racks to maximize vertical space and create storage for seasonal items or rarely used belongings.
- Consider adding wall-mounted shelving units to keep the floor space clear and organized for easy access to tools and equipment.
- Utilize modular storage systems that can be customized to fit your specific storage needs, from sports gear to gardening supplies.
Maximizing Storage Space in Three Car Garage
Maximizing storage space in a three-car garage involves thoughtful planning and strategic organization. Utilize every inch of available space to create a functional and clutter-free environment.
- Utilize pegboards or slat walls to hang tools and equipment, keeping them easily accessible and off the ground.
- Consider installing cabinets or drawers to store small items and keep the space tidy.
- Opt for stackable storage bins or clear containers to group similar items and maintain a structured storage system.
Factors to Consider When Choosing Garage Size
Number of Vehicles
One of the primary factors to consider when determining the appropriate size for your garage is the number of vehicles you own. If you have multiple cars, you will need a larger garage to accommodate them all comfortably. Consider the dimensions of each vehicle, including length, width, and height, to ensure that they can fit within the garage space without feeling cramped.
Moreover, keep in mind any additional vehicles you may acquire in the future. Planning ahead and allowing for extra space can prevent the need for costly expansions or renovations down the line.
Storage Requirements
Another crucial consideration is your storage needs. Evaluate the items you plan to store in the garage, such as tools, equipment, seasonal decorations, or outdoor gear. Factor in any shelving units, cabinets, or storage systems you may want to install to keep the space organized and clutter-free.
- Assess the volume of storage space required and ensure there is ample room for all your belongings.
- Consider the flexibility of the storage solutions to accommodate changing needs over time.
Future Needs and Flexibility
When selecting a garage size, it is essential to think about your future needs and the flexibility of the space. Anticipate any lifestyle changes, family growth, or potential use of the garage for purposes other than parking.
- Ensure that the garage size aligns with your long-term goals and any future expansions or modifications you may want to make.
- Consider how the garage can adapt to different uses, such as a workshop, home gym, or entertainment area, as your needs evolve.
Attached vs Detached Garages
Pros and Cons of Attached Garages
Attached garages are convenient for direct access from the home, allowing easy entry and exit during inclement weather or late hours. They provide a seamless transition from indoors to outdoors, making them popular among homeowners seeking convenience.
On the downside, attached garages can contribute to heat loss in the home, especially if not well-insulated. They may also limit design options for expanding the house or adding outdoor living spaces.
Advantages of Detached Garages
Detached garages offer versatility in design and placement on the property, providing more freedom for customization. They can enhance curb appeal and create a separate space for hobbies or workshops, reducing noise transfer to the main house.
However, detached garages may require a longer walk to access from the house, which can be inconvenient during harsh weather conditions. They also necessitate additional security measures to protect vehicles and stored items.
Combining Both Types for Optimal Use
By combining attached and detached garages on a property, homeowners can enjoy the benefits of each type. This hybrid approach allows for a convenient entry point from the house while maximizing customization options and enhancing the overall property value.
When strategically placed and thoughtfully designed, a combination of attached and detached garages can provide both convenience and flexibility to meet the diverse needs of homeowners.
Utilizing Garage Space Effectively
Parking and Vehicle Maintenance
When it comes to utilizing your garage space effectively, parking your vehicles while also providing a space for vehicle maintenance is essential. Here are some tips:
- Ensure that there is enough room for the vehicles to comfortably fit within the designated spaces.
- Create a designated area for vehicle maintenance tasks such as oil changes, tire rotations, and minor repairs.
- Organize tools and equipment for easy access during maintenance activities.
- Consider installing lighting fixtures to improve visibility while working on vehicles.
Storage Solutions and Organization
Maximizing storage space in your garage is crucial for keeping it organized and clutter-free. Here are some storage solutions and organization tips:
- Utilize shelves, cabinets, and pegboards to store tools, supplies, and other items off the floor.
- Label storage containers to easily identify the contents and maintain an organized system.
- Utilize overhead storage racks to maximize vertical space and store rarely used items.
- Implement a recycling station and proper waste disposal system to keep the garage clean and organized.
Transforming Into Livable Space or Entertainment Area
Transforming your garage into a livable space or entertainment area can provide additional functionality to your home. Consider the following:
- Insulate the garage and install flooring to create a comfortable living area or entertainment space.
- Add seating, a television, and decor to create a cozy entertainment area for gatherings with friends and family.
- Install a mini-fridge or bar area for added convenience during social events or parties.
- Consider using portable heaters or fans to regulate the temperature in the space and make it suitable for year-round use.
Planning Your Dream Garage
When it comes to planning your dream garage, collaboration with a seasoned garage builder is key. These professionals can help bring your ideas to life, ensuring that the end result meets your expectations and requirements.
Designing a Functional Garage Layout
Creating a functional garage layout involves careful consideration of how the space will be used. Think about the optimal placement of storage units, workbenches, and vehicle parking areas to maximize efficiency and convenience.
Customizing Your Garage to Fit Your Needs
- Consider your specific needs and preferences when customizing your garage. Whether you require additional storage space, a dedicated workshop area, or enhanced lighting features, tailor the design to suit your unique requirements.
- Explore different flooring options, such as epoxy coatings or interlocking tiles, to enhance the aesthetics and functionality of your garage.
- Invest in organization systems, such as wall-mounted shelving units or overhead storage racks, to keep your garage clutter-free and organized.
