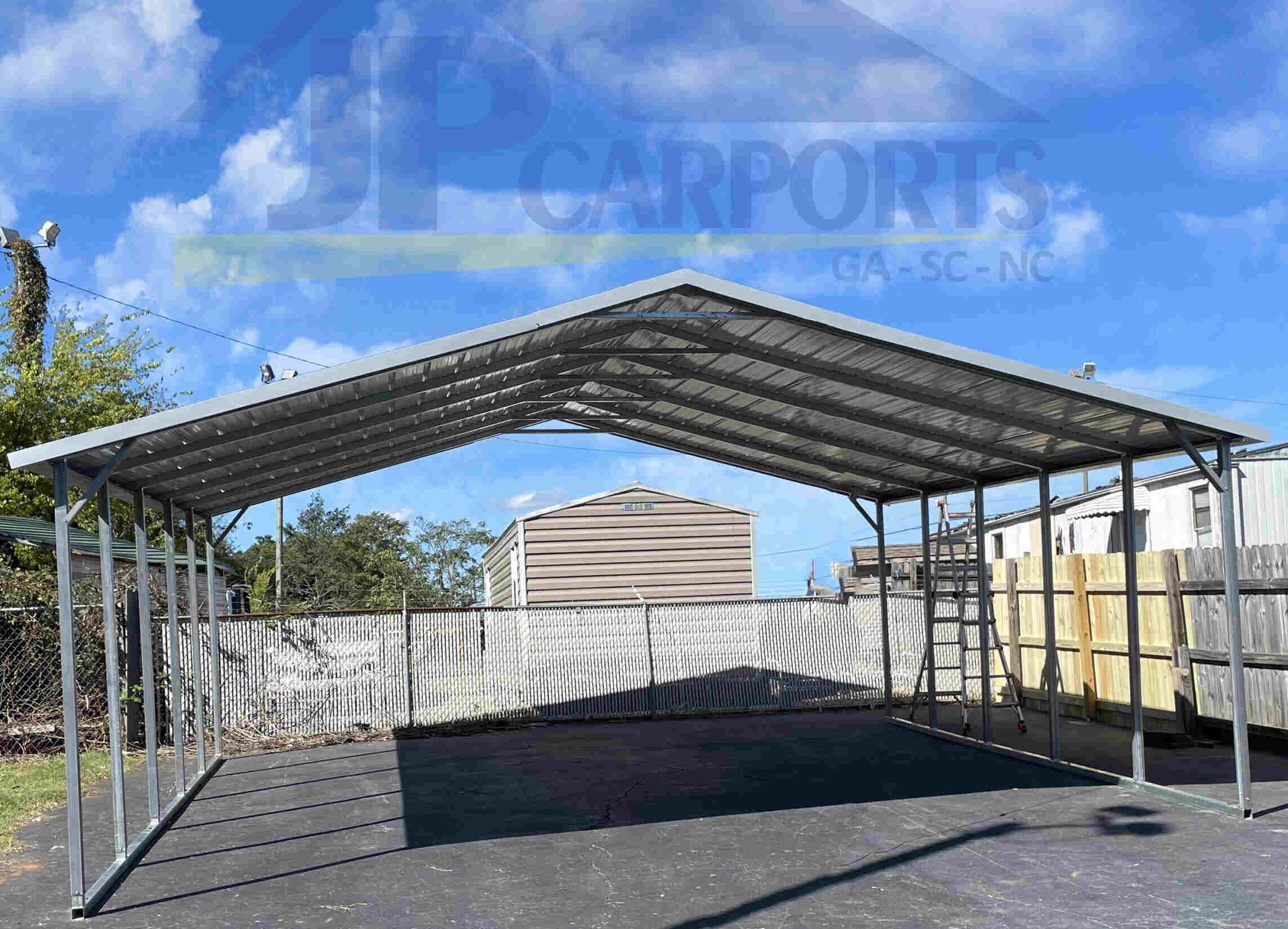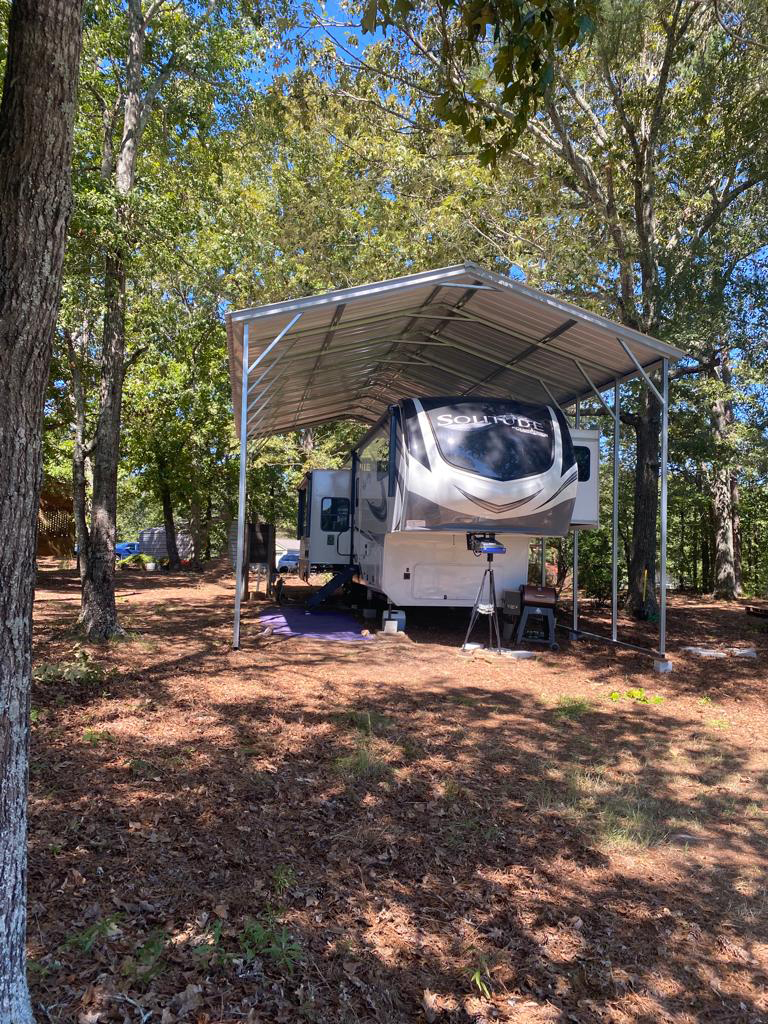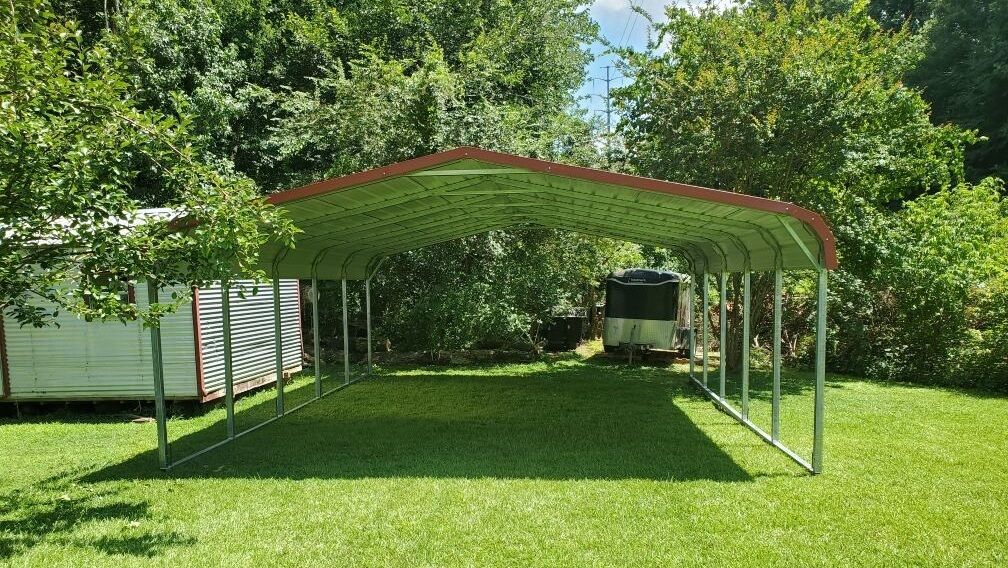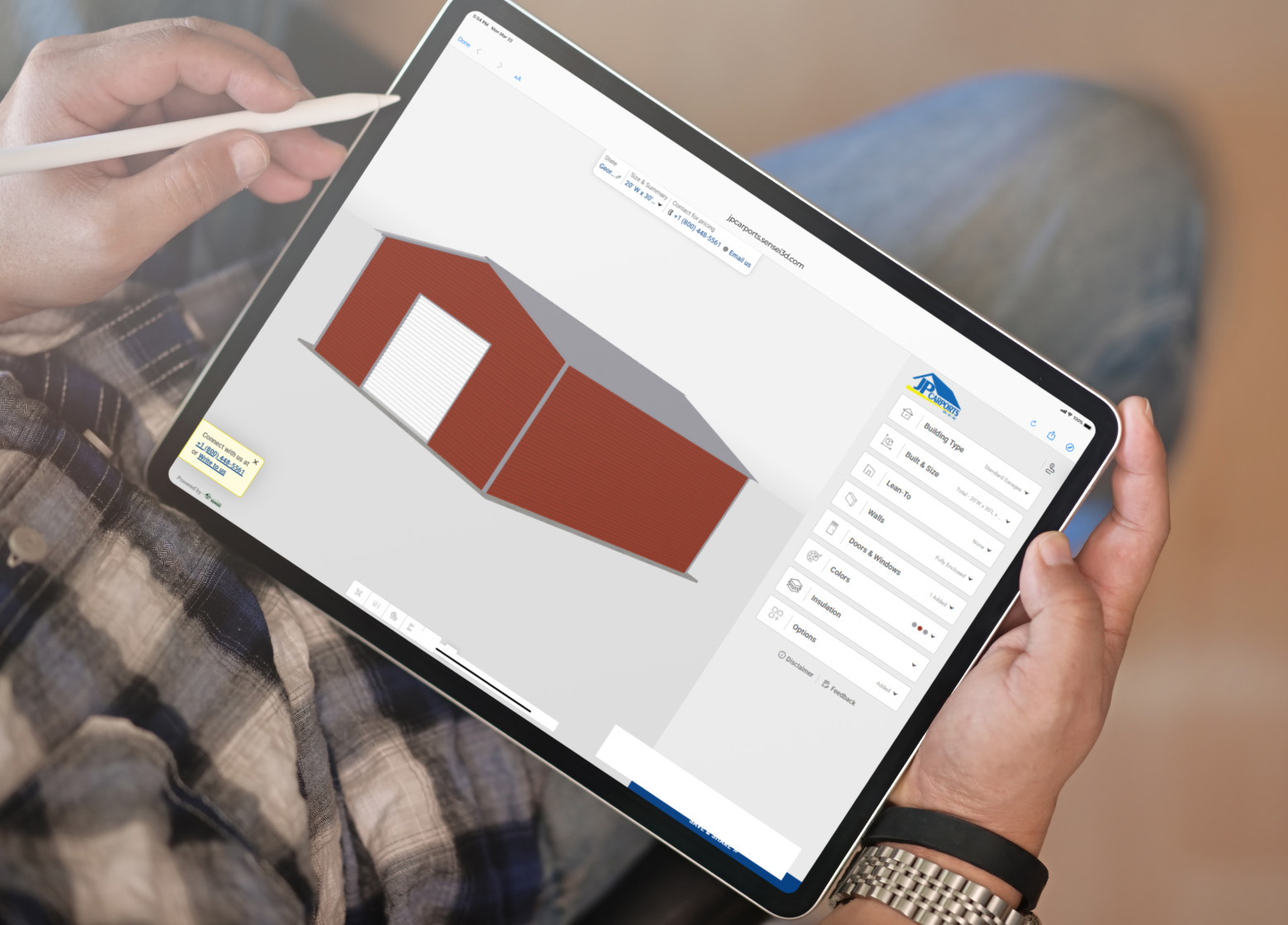Dimensions 2 Car Garage in South Carolina
Copy Link
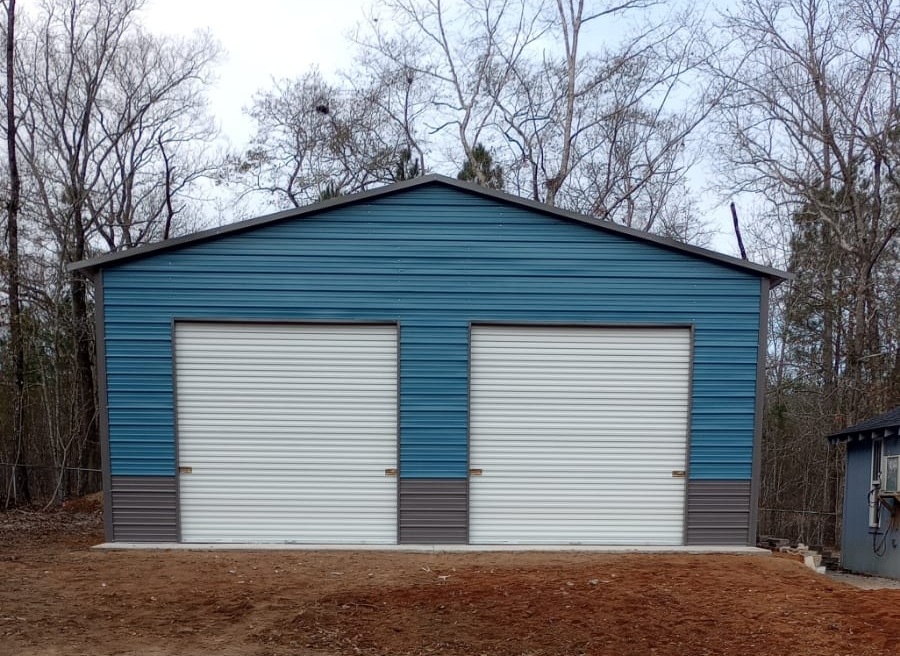
Dimensions 2 Car Garage in South Carolina: Essential Guide for Homeowners
Understanding the dimensions of a two-car garage in South Carolina is crucial for effective planning. Standard dimensions typically range from 20×20 to 20×24, with options for larger sizes. Height and door configuration are important factors, as well as parking layout decisions for optimizing space. Considerations for storage and roof height must also be taken into account when designing your garage in South Carolina.
Understanding Standard Dimensions for Two Car Garages
When planning the construction of a two-car garage in South Carolina, it is crucial to consider the standard dimensions to ensure adequate space for your vehicles and storage needs. Here are key factors to keep in mind:
Ideal Size for Two Car Garages
- Standard two-car garages typically measure at least 20 feet wide by 20 feet deep, providing enough space for two standard-sized vehicles.
- These dimensions allow for comfortable parking and easy access to both cars without feeling cramped.
Considerations for Larger Garage Sizes
- For homeowners needing extra storage or with larger vehicles like trucks or SUVs, opting for a larger garage size, such as 24 feet wide, may be beneficial.
- Additional space allows for versatility in usage, accommodating larger vehicles or creating room for work areas and storage solutions.
Narrow Garage Dimensions for Urban Spaces
- In urban settings or areas with limited space, narrow two-car garages around 18 feet wide can maximize space utilization while still accommodating two vehicles.
- These compact dimensions are designed to fit seamlessly into smaller lots or neighborhoods where space is a premium.
Height Considerations for Garage Ceilings
When planning the construction of a two-car garage in South Carolina, one crucial factor to consider is the height of the garage ceiling. The typical height range for garage ceilings is between 8 to 9 feet, providing sufficient clearance for most vehicles.
- For homeowners with taller vehicles such as trucks or SUVs, opting for a higher garage ceiling is recommended to accommodate these larger vehicles comfortably.
- Adequate ceiling height not only allows for the safe and convenient parking of taller vehicles but also creates additional storage space above the parked cars.
- Higher ceilings can also enhance the overall spaciousness and functionality of the garage, providing more flexibility for various uses such as storage racks or overhead shelving.
Importance of Garage Door Configuration
When planning the construction of a two-car garage in South Carolina, the configuration of the garage door plays a vital role in its functionality and convenience. Whether to opt for individual garage doors or a single large garage door is a decision that should be carefully considered to meet your specific needs.
Individual vs. Single Large Garage Door
Choosing between individual garage doors or a single large garage door depends on various factors such as the layout of your property, the size of your vehicles, and your personal preferences. Below are some key considerations to keep in mind:
- Individual Garage Doors:
- Offer more flexibility as you can open and close each door independently.
- Allow for separate access to each vehicle, making it easier to use the garage space efficiently.
- Provide added security, as you can choose to open only one door at a time.
- May require more space for door mechanisms and tracks compared to a single large door.
- Single Large Garage Door:
- Creates a unified and streamlined look for the garage facade.
- Requires less space for door mechanisms, potentially maximizing interior space.
- Can be more cost-effective in terms of installation and maintenance.
- Might limit access to both vehicles simultaneously and restrict the use of the garage space.
Ultimately, the choice between individual garage doors and a single large garage door comes down to your specific requirements and preferences. Consider factors such as convenience, security, aesthetics, and functional use when deciding on the garage door configuration for your two-car garage in South Carolina.
Parking Layout Options for Two Car Garages
Parallel Parking
Parallel parking in a two car garage involves parking both vehicles side by side, allowing for easy access to each car independently. This layout is common in larger garages with ample space for maneuvering.
Tandem, Row, and Angled Parking
For smaller spaces, tandem parking may be used, where one car is parked behind the other. Row parking involves lining the cars up in a single line, while angled parking allows for diagonal placement to maximize space efficiency.
Enhancing Functionality with Additional Storage Space
When planning your two-car garage in South Carolina, it’s crucial to consider how to enhance functionality through the incorporation of adequate storage space. Utilizing additional storage options can help keep your garage organized and maximize its efficiency.
- Install shelves or cabinets along the walls to store tools, seasonal items, or household supplies neatly and efficiently.
- Consider overhead storage solutions such as ceiling-mounted racks or platforms to take advantage of vertical space.
- Utilize storage bins, containers, or labeled boxes to keep small items organized and easily accessible.
- Create designated storage zones within the garage for specific items, making it easier to locate things when needed.
Roof Height and Vehicle Accommodation
When planning the construction of a two-car garage in South Carolina, considering the roof height is crucial to ensure that your vehicles are accommodated comfortably. A typical garage roof has a height ranging from 8 to 9 feet, providing adequate space for most standard vehicles. However, if you own larger vehicles such as trucks or SUVs, opting for a higher roof is advisable to accommodate them without any constraints.
- Standard garage roofs typically have a height of 8 to 9 feet.
- Higher roofs are recommended for accommodating larger vehicles like trucks and SUVs.
- Ensure that the roof height allows for easy access and parking of your vehicles.
Planning and Designing Your Two Car Garage
When planning the design of your two-car garage in South Carolina, it’s essential to consider various factors to ensure optimal functionality and usability.
- Start by determining the ideal dimensions based on your specific needs and the available space on your property.
- Consider the height of the garage ceiling to accommodate vehicles or provide extra storage options.
- Choose between individual garage doors or a single large door based on convenience and accessibility preferences.
- Explore different parking layout options such as parallel parking or angled parking to maximize space efficiency.
- Enhance the functionality of your garage by incorporating additional storage space for tools, equipment, or seasonal items.
- Ensure that the roof height is suitable to accommodate taller vehicles comfortably.
Maximizing Space Efficiency in Urban Settings
In urban settings, space is often a premium, making efficient use of every square foot essential. When planning and designing a two-car garage in urban areas such as South Carolina, maximizing space efficiency is paramount. Here are some key considerations:
- Opt for a narrower garage width to save space while still accommodating two vehicles comfortably.
- Utilize vertical storage solutions such as shelves and overhead racks to make the most of available height.
- Consider compact storage options like wall-mounted cabinets and tool organizers to keep the floor area clear.
By strategically organizing and utilizing storage space, you can create a functional and efficient two-car garage that meets your needs in urban environments.
